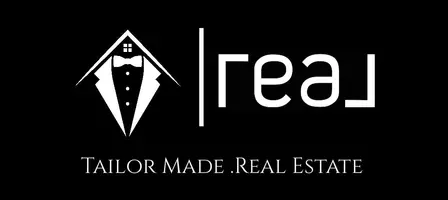7520 MAURY Baltimore, MD 21244
3 Beds
4 Baths
2,010 SqFt
OPEN HOUSE
Sun May 18, 3:00pm - 3:30pm
UPDATED:
Key Details
Property Type Townhouse
Sub Type End of Row/Townhouse
Listing Status Active
Purchase Type For Rent
Square Footage 2,010 sqft
Subdivision Fairbrook
MLS Listing ID MDBC2128068
Style Traditional
Bedrooms 3
Full Baths 3
Half Baths 1
HOA Y/N N
Abv Grd Liv Area 1,340
Year Built 1996
Lot Size 3,150 Sqft
Acres 0.07
Property Sub-Type End of Row/Townhouse
Source BRIGHT
Property Description
Step into the heart of the home, where a beautifully appointed kitchen awaits. Featuring newer appliances and gleaming granite countertops, this culinary haven is designed for both efficiency and elegance. The open floor plan seamlessly connects the kitchen to the living and dining areas, creating an inviting space for gatherings and entertainment. Plus, step outside onto the large deck, perfect for al fresco dining or simply soaking in the serene surroundings.
Descend into the finished walk-out basement, where a cozy fireplace adds warmth and ambiance to the space. With its flexible layout, this area can easily be transformed into an additional bedroom or recreational retreat, catering to your lifestyle needs.
Outside, the expansive fenced backyard beckons with endless possibilities for outdoor enjoyment and relaxation. Whether you're hosting summer barbecues or simply unwinding amidst nature's tranquility, this outdoor oasis is sure to impress.
Conveniently located in Windsor Mill, this townhome offers easy access to a plethora of amenities, shopping destinations, and dining options. With its impeccable blend of style, functionality, and convenience, this property presents an unparalleled opportunity for modern living. Don't miss your chance to make this exceptional residence your new home.
No pets and no smoking
600+ Credit score and income of at least $95,000 per year or $8000 per month.
Location
State MD
County Baltimore
Zoning RESIDENTIAL
Direction Northwest
Rooms
Other Rooms Living Room, Dining Room, Primary Bedroom, Bedroom 2, Bedroom 3, Kitchen, Family Room, Foyer, Breakfast Room, Laundry, Storage Room, Bathroom 2, Primary Bathroom, Full Bath, Half Bath
Basement Other, Connecting Stairway, Fully Finished, Full, Heated, Outside Entrance, Interior Access, Rear Entrance, Walkout Level, Windows
Interior
Interior Features Carpet, Ceiling Fan(s), Combination Dining/Living, Kitchen - Gourmet, Primary Bath(s), Wood Floors, Breakfast Area, Dining Area, Floor Plan - Traditional, Floor Plan - Open, Formal/Separate Dining Room, Kitchen - Eat-In, Kitchen - Table Space, Recessed Lighting, Bathroom - Tub Shower, Other, Window Treatments
Hot Water Natural Gas
Heating Forced Air
Cooling Central A/C, Ceiling Fan(s)
Flooring Carpet, Ceramic Tile, Hardwood, Luxury Vinyl Plank
Fireplaces Number 1
Fireplaces Type Mantel(s), Wood
Equipment Dishwasher, Stainless Steel Appliances, Built-In Microwave, Oven/Range - Gas, Disposal, Dryer, Exhaust Fan, Microwave, Oven - Self Cleaning, Refrigerator, Stove, Washer, Water Heater
Fireplace Y
Window Features Insulated,Double Pane,Screens,Vinyl Clad
Appliance Dishwasher, Stainless Steel Appliances, Built-In Microwave, Oven/Range - Gas, Disposal, Dryer, Exhaust Fan, Microwave, Oven - Self Cleaning, Refrigerator, Stove, Washer, Water Heater
Heat Source Natural Gas
Laundry Basement, Has Laundry, Lower Floor, Dryer In Unit, Washer In Unit
Exterior
Exterior Feature Deck(s), Patio(s), Porch(es)
Fence Privacy, Wood
Utilities Available Cable TV Available, Phone Available, Sewer Available, Water Available
Water Access N
Roof Type Architectural Shingle
Accessibility Other
Porch Deck(s), Patio(s), Porch(es)
Garage N
Building
Lot Description Corner, Front Yard, Level
Story 3
Foundation Block
Sewer Public Sewer
Water Public
Architectural Style Traditional
Level or Stories 3
Additional Building Above Grade, Below Grade
Structure Type Dry Wall
New Construction N
Schools
School District Baltimore County Public Schools
Others
Pets Allowed N
Senior Community No
Tax ID 04012100007114
Ownership Other
SqFt Source Assessor
Miscellaneous HOA/Condo Fee
Security Features Smoke Detector,Carbon Monoxide Detector(s)






