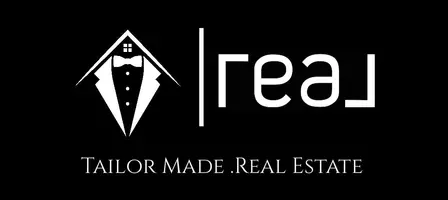11279 KESSLER PL Manassas, VA 20109
3 Beds
3 Baths
2,040 SqFt
OPEN HOUSE
Sat May 24, 1:00pm - 3:00pm
UPDATED:
Key Details
Property Type Townhouse
Sub Type End of Row/Townhouse
Listing Status Coming Soon
Purchase Type For Sale
Square Footage 2,040 sqft
Price per Sqft $240
Subdivision None Available
MLS Listing ID VAPW2094822
Style Colonial
Bedrooms 3
Full Baths 2
Half Baths 1
HOA Fees $116/mo
HOA Y/N Y
Abv Grd Liv Area 1,360
Year Built 1991
Available Date 2025-05-22
Annual Tax Amount $4,272
Tax Year 2025
Lot Size 2,587 Sqft
Acres 0.06
Property Sub-Type End of Row/Townhouse
Source BRIGHT
Property Description
Step inside to find laminate floors on the main level, a bright and open layout, and a kitchen that flows easily into the dining area and family room—ideal for everyday living and entertaining. The upper level features a spacious primary suite with en-suite bath, plus two additional bedrooms and a full hall bathroom.
Downstairs, the full walk-out basement offers fantastic flexibility. Cozy up by the fireplace or use the space as a den, home office, playroom, or all-purpose room—whatever fits your lifestyle.
Outdoor living is a dream here with a two-story deck and lower patio overlooking the water. The upper deck features a canopy, providing shade and comfort for sunny afternoons.
Enjoy recent updates that offer peace of mind, including a new fence (2024), new HVAC system (2023), and a roof replaced in 2015. The home also includes a one-car garage and a private backyard.
Located just minutes from schools, the library, shopping, restaurants, and major commuter routes, this home combines everyday convenience with a peaceful, tucked-away feel.
Whether you're working from home, entertaining friends, or enjoying quiet evenings on the deck, 11279 Kessler Pl is the perfect place to call home.
Location
State VA
County Prince William
Zoning R6
Interior
Interior Features Carpet, Ceiling Fan(s), Dining Area, Family Room Off Kitchen, Primary Bath(s), Kitchen - Table Space, Recessed Lighting
Hot Water Natural Gas
Heating Forced Air
Cooling Central A/C
Flooring Carpet, Laminated
Fireplaces Number 1
Fireplaces Type Screen
Equipment Dryer, Washer, Cooktop, Dishwasher, Disposal, Freezer, Refrigerator, Icemaker
Fireplace Y
Appliance Dryer, Washer, Cooktop, Dishwasher, Disposal, Freezer, Refrigerator, Icemaker
Heat Source Natural Gas
Laundry Has Laundry
Exterior
Exterior Feature Deck(s), Patio(s)
Parking Features Covered Parking, Garage - Front Entry, Garage Door Opener
Garage Spaces 2.0
Amenities Available Club House, Common Grounds, Community Center, Fitness Center, Jog/Walk Path, Pool - Outdoor, Recreational Center, Tot Lots/Playground, Dog Park
Water Access N
Accessibility None
Porch Deck(s), Patio(s)
Attached Garage 1
Total Parking Spaces 2
Garage Y
Building
Story 3
Foundation Permanent, Other
Sewer Public Sewer
Water Public
Architectural Style Colonial
Level or Stories 3
Additional Building Above Grade, Below Grade
New Construction N
Schools
Elementary Schools Mullen
Middle Schools Unity Braxton
High Schools Unity Reed
School District Prince William County Public Schools
Others
HOA Fee Include Common Area Maintenance,Health Club,Management,Pool(s),Recreation Facility,Snow Removal,Trash
Senior Community No
Tax ID 7597-80-6287
Ownership Fee Simple
SqFt Source Assessor
Special Listing Condition Standard




