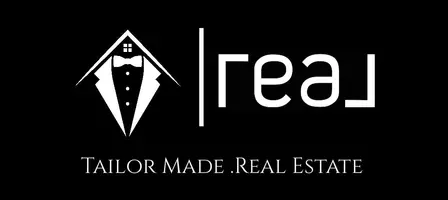1350 HYDE PARK DR Lancaster, PA 17601
4 Beds
3 Baths
3,189 SqFt
UPDATED:
Key Details
Property Type Single Family Home
Sub Type Detached
Listing Status Coming Soon
Purchase Type For Sale
Square Footage 3,189 sqft
Price per Sqft $195
Subdivision Sylvan Crossing
MLS Listing ID PALA2070366
Style Traditional
Bedrooms 4
Full Baths 2
Half Baths 1
HOA Y/N N
Abv Grd Liv Area 2,589
Year Built 1997
Available Date 2025-06-05
Annual Tax Amount $7,446
Tax Year 2024
Lot Size 0.380 Acres
Acres 0.38
Property Sub-Type Detached
Source BRIGHT
Property Description
As you step inside, you're greeted by a grand two-story foyer with gleaming floors that flow into the formal living and dining rooms, perfect for hosting gatherings. The spacious kitchen is a chef's delight, featuring an eat-in breakfast area, a large island with ample counter space, and sleek slate-finish appliances. Adjacent to the kitchen, the inviting family room boasts a cozy gas fireplace and an abundance of windows, flooding the space with natural light while offering serene views of the lush backyard.
Upstairs, you'll find four generously sized bedrooms, including a luxurious primary suite complete with a spacious en-suite bathroom and a walk-in closet. An additional full bathroom serves the other bedrooms, ensuring comfort for family and guests.
The finished lower level expands your living space, providing endless possibilities for recreation, a home office, or a media room, along with plenty of storage. Outside, the rear deck is perfect for entertaining, overlooking a beautifully manicured backyard that's ideal for relaxation and play.
Location
State PA
County Lancaster
Area East Hempfield Twp (10529)
Zoning RESIDENTIAL
Rooms
Basement Fully Finished, Interior Access
Interior
Interior Features Breakfast Area, Carpet, Chair Railings, Crown Moldings, Dining Area, Family Room Off Kitchen, Floor Plan - Traditional, Formal/Separate Dining Room, Kitchen - Eat-In, Kitchen - Island, Kitchen - Table Space, Primary Bath(s), Recessed Lighting, Bathroom - Stall Shower, Upgraded Countertops, Wainscotting, WhirlPool/HotTub, Window Treatments, Wood Floors
Hot Water Natural Gas
Heating Forced Air
Cooling Central A/C
Flooring Carpet, Ceramic Tile, Hardwood, Vinyl
Fireplaces Number 1
Fireplaces Type Gas/Propane
Equipment Built-In Microwave, Dishwasher, Disposal, Dryer, Microwave, Oven/Range - Gas, Refrigerator, Washer
Fireplace Y
Window Features Double Pane,Insulated,Energy Efficient
Appliance Built-In Microwave, Dishwasher, Disposal, Dryer, Microwave, Oven/Range - Gas, Refrigerator, Washer
Heat Source Natural Gas
Laundry Main Floor
Exterior
Exterior Feature Deck(s)
Parking Features Garage - Side Entry, Garage Door Opener, Inside Access
Garage Spaces 2.0
Utilities Available Electric Available, Natural Gas Available, Sewer Available, Water Available
Water Access N
View Garden/Lawn
Roof Type Composite,Shingle
Accessibility None
Porch Deck(s)
Road Frontage Public
Attached Garage 2
Total Parking Spaces 2
Garage Y
Building
Lot Description Front Yard, Landscaping, Rear Yard, SideYard(s)
Story 2
Foundation Other
Sewer Public Sewer
Water Public
Architectural Style Traditional
Level or Stories 2
Additional Building Above Grade, Below Grade
Structure Type 9'+ Ceilings,2 Story Ceilings,Tray Ceilings,Vaulted Ceilings
New Construction N
Schools
School District Hempfield
Others
Senior Community No
Tax ID 290-91578-0-0000
Ownership Fee Simple
SqFt Source Assessor
Security Features Smoke Detector
Acceptable Financing Cash, Conventional, FHA, VA
Listing Terms Cash, Conventional, FHA, VA
Financing Cash,Conventional,FHA,VA
Special Listing Condition Standard
Virtual Tour https://somup.com/cThvqeMPYT






