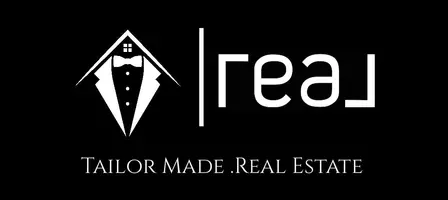2319 SMITH LN Wilmington, DE 19810
4 Beds
2 Baths
2,543 SqFt
UPDATED:
Key Details
Property Type Single Family Home
Listing Status Active
Purchase Type For Sale
Square Footage 2,543 sqft
Price per Sqft $222
Subdivision Brandon
MLS Listing ID DENC2081578
Style Colonial
Bedrooms 4
Full Baths 2
HOA Y/N N
Abv Grd Liv Area 2,100
Year Built 1969
Available Date 2025-06-14
Annual Tax Amount $2,589
Tax Year 2024
Lot Size 8,712 Sqft
Acres 0.2
Lot Dimensions 116.30 x 135.90
Source BRIGHT
Property Description
Your next chapter might just start on Smith Lane. Schedule your tour today!
Location
State DE
County New Castle
Area Wilmington (30906)
Zoning NC6.5
Rooms
Basement Partially Finished
Interior
Interior Features Attic, Combination Kitchen/Dining, Family Room Off Kitchen, Upgraded Countertops, Floor Plan - Traditional, Kitchen - Gourmet, Walk-in Closet(s), Wood Floors, Bathroom - Tub Shower, Carpet, Dining Area, Recessed Lighting, Wine Storage, Ceiling Fan(s)
Hot Water Electric
Heating Forced Air
Cooling Central A/C
Flooring Luxury Vinyl Plank, Partially Carpeted
Fireplaces Number 1
Fireplaces Type Electric
Inclusions All kitchen appliances
Equipment Built-In Microwave, Dishwasher, Oven/Range - Gas, Refrigerator, Stainless Steel Appliances, Water Heater, Icemaker, Water Dispenser
Furnishings No
Fireplace Y
Appliance Built-In Microwave, Dishwasher, Oven/Range - Gas, Refrigerator, Stainless Steel Appliances, Water Heater, Icemaker, Water Dispenser
Heat Source Natural Gas
Laundry Basement
Exterior
Exterior Feature Patio(s)
Parking Features Garage - Front Entry, Oversized
Garage Spaces 2.0
Water Access N
Accessibility None
Porch Patio(s)
Attached Garage 2
Total Parking Spaces 2
Garage Y
Building
Story 2
Sewer Public Sewer
Water Public
Architectural Style Colonial
Level or Stories 2
Additional Building Above Grade, Below Grade
New Construction N
Schools
School District Brandywine
Others
Senior Community No
Tax ID 06-021.00-090
Ownership Fee Simple
SqFt Source Estimated
Acceptable Financing Cash, Conventional, FHA, VA
Horse Property N
Listing Terms Cash, Conventional, FHA, VA
Financing Cash,Conventional,FHA,VA
Special Listing Condition Standard






