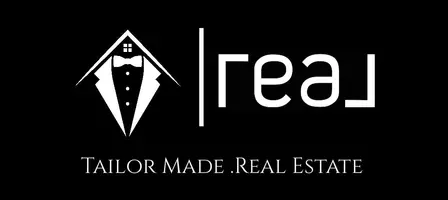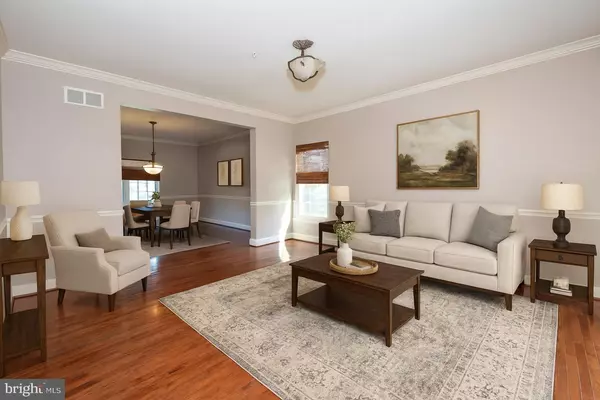3954 CHARTER CLUB DR Doylestown, PA 18902
4 Beds
3 Baths
12,648 SqFt
UPDATED:
Key Details
Property Type Single Family Home
Sub Type Detached
Listing Status Active
Purchase Type For Sale
Square Footage 12,648 sqft
Price per Sqft $55
Subdivision The Ridings Of Buck
MLS Listing ID PABU2102746
Style Colonial
Bedrooms 4
Full Baths 2
Half Baths 1
HOA Fees $420/ann
HOA Y/N Y
Abv Grd Liv Area 3,032
Year Built 2002
Annual Tax Amount $9,189
Tax Year 2025
Lot Size 0.290 Acres
Acres 0.29
Lot Dimensions 0.00 x 0.00
Property Sub-Type Detached
Source BRIGHT
Property Description
The exterior already shines with newer fiber cement siding, updated windows, stone accents, and established landscaping. Inside, you'll find hardwood floors throughout the main level, a vaulted family room with a gas fireplace, and flexible formal spaces that can adapt to your lifestyle. The kitchen is generously sized with an island, stainless appliances, and room for casual dining that opens to an elevated deck. A first-floor office provides the perfect work-from-home setup. Upstairs, the vaulted primary suite with dual walk-in closets anchors the second level, along with three additional bedrooms. The full walk-out basement offers endless potential for finishing.
Yes, the home is move-in ready. But it's also a blank canvas—waiting for a buyer who prefers to choose their own finishes instead of paying top-dollar for updates that may not reflect their taste. In today's market, where turnkey homes often command a steep premium, this property delivers strong value and an exciting chance to build equity while making it uniquely yours.
In a neighborhood where listings are rare and homes don't linger, this is a smart buy with upside that's hard to find in Central Bucks School District. Don't wait—this is the kind of opportunity that gets snapped up quickly. Please note some of the pictures are virtually staged to demonstrate the possibilities!
.
Location
State PA
County Bucks
Area Buckingham Twp (10106)
Zoning RES
Rooms
Other Rooms Living Room, Dining Room, Primary Bedroom, Bedroom 2, Bedroom 3, Kitchen, Family Room, Bedroom 1, Other, Attic
Basement Full
Interior
Interior Features Primary Bath(s), Kitchen - Island, Skylight(s), Kitchen - Eat-In, Pantry
Hot Water Natural Gas
Heating Forced Air
Cooling Central A/C
Flooring Wood, Fully Carpeted
Fireplaces Number 1
Fireplaces Type Brick
Inclusions Washer, dryer, kitchen refrigerator, basement refrigerator, snow blower - all in "as-is" condition
Equipment Oven - Self Cleaning
Fireplace Y
Appliance Oven - Self Cleaning
Heat Source Natural Gas
Laundry Main Floor
Exterior
Exterior Feature Deck(s)
Utilities Available Cable TV
Water Access N
Roof Type Shingle
Accessibility None
Porch Deck(s)
Garage N
Building
Lot Description Sloping, Open
Story 2
Foundation Concrete Perimeter
Sewer Public Sewer
Water Public
Architectural Style Colonial
Level or Stories 2
Additional Building Above Grade, Below Grade
Structure Type Cathedral Ceilings,9'+ Ceilings
New Construction N
Schools
High Schools Central Bucks High School East
School District Central Bucks
Others
HOA Fee Include Common Area Maintenance
Senior Community No
Tax ID 06-027-091
Ownership Fee Simple
SqFt Source Assessor
Security Features Security System
Acceptable Financing Conventional
Listing Terms Conventional
Financing Conventional
Special Listing Condition Standard






