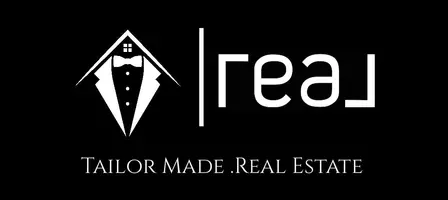578 HARRINGTON CT Harleysville, PA 19438
3 Beds
3 Baths
5,708 SqFt
UPDATED:
Key Details
Property Type Townhouse
Sub Type Interior Row/Townhouse
Listing Status Active
Purchase Type For Sale
Square Footage 5,708 sqft
Price per Sqft $82
Subdivision Charlestowne
MLS Listing ID PAMC2152946
Style Contemporary
Bedrooms 3
Full Baths 2
Half Baths 1
HOA Fees $134/mo
HOA Y/N Y
Abv Grd Liv Area 1,574
Year Built 1997
Available Date 2025-08-31
Annual Tax Amount $5,081
Tax Year 2025
Lot Size 5,708 Sqft
Acres 0.13
Lot Dimensions 0.00 x 0.00
Property Sub-Type Interior Row/Townhouse
Source BRIGHT
Property Description
Step inside to a welcoming ambiance complimented by the majesty of a Cathedral Ceiling. A first floor master suite awaits, providing a private retreat designed for relaxation. Culinary enthusiasts will adore the gourmet kitchen, updated with top-of-the-line appliances and ample space allowing for effortless meal preparation.
Versatility is key, with a large rear deck presenting the ideal location for hosting gatherings or simply enjoying the serenity of your surroundings. Stay comfortable year-round, courtesy of a newer heating system, natural gas heating and cooking, and new windows installed throughout in 2020.
A full basement offers an abundance of extra storage space or potential for additional living area. Safety is at the forefront, with off street parking available and the property highlights low fees. For peace of mind, the roof was effectively replaced in 2016 contributing to the overall low maintenance nature of this home.
Imagine the luxury of living in this inviting townhouse, offering the perfect balance of comfort and modern elegance. Don't miss out on the chance to make it yours. Schedule a showing or contact us for more information today.
Location
State PA
County Montgomery
Area Towamencin Twp (10653)
Zoning MRC
Rooms
Other Rooms Living Room, Dining Room, Primary Bedroom, Bedroom 2, Kitchen, Bedroom 1, Other
Basement Full
Main Level Bedrooms 1
Interior
Interior Features Primary Bath(s), Kitchen - Eat-In
Hot Water Natural Gas
Heating Forced Air
Cooling Central A/C
Flooring Wood, Fully Carpeted, Vinyl
Equipment Dishwasher, Disposal
Appliance Dishwasher, Disposal
Heat Source Natural Gas
Laundry Lower Floor
Exterior
Exterior Feature Deck(s)
Parking Features Garage - Front Entry
Garage Spaces 1.0
Utilities Available Cable TV
Water Access N
Roof Type Shingle
Accessibility None
Porch Deck(s)
Attached Garage 1
Total Parking Spaces 1
Garage Y
Building
Story 2
Foundation Concrete Perimeter
Sewer Public Sewer
Water Public
Architectural Style Contemporary
Level or Stories 2
Additional Building Above Grade, Below Grade
Structure Type Cathedral Ceilings
New Construction N
Schools
School District North Penn
Others
HOA Fee Include Common Area Maintenance,Lawn Maintenance,Snow Removal
Senior Community No
Tax ID 53-00-03490-552
Ownership Fee Simple
SqFt Source Assessor
Special Listing Condition Standard






