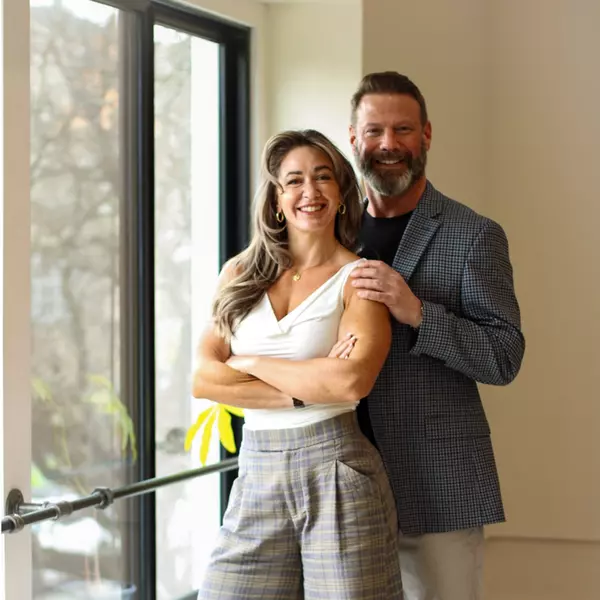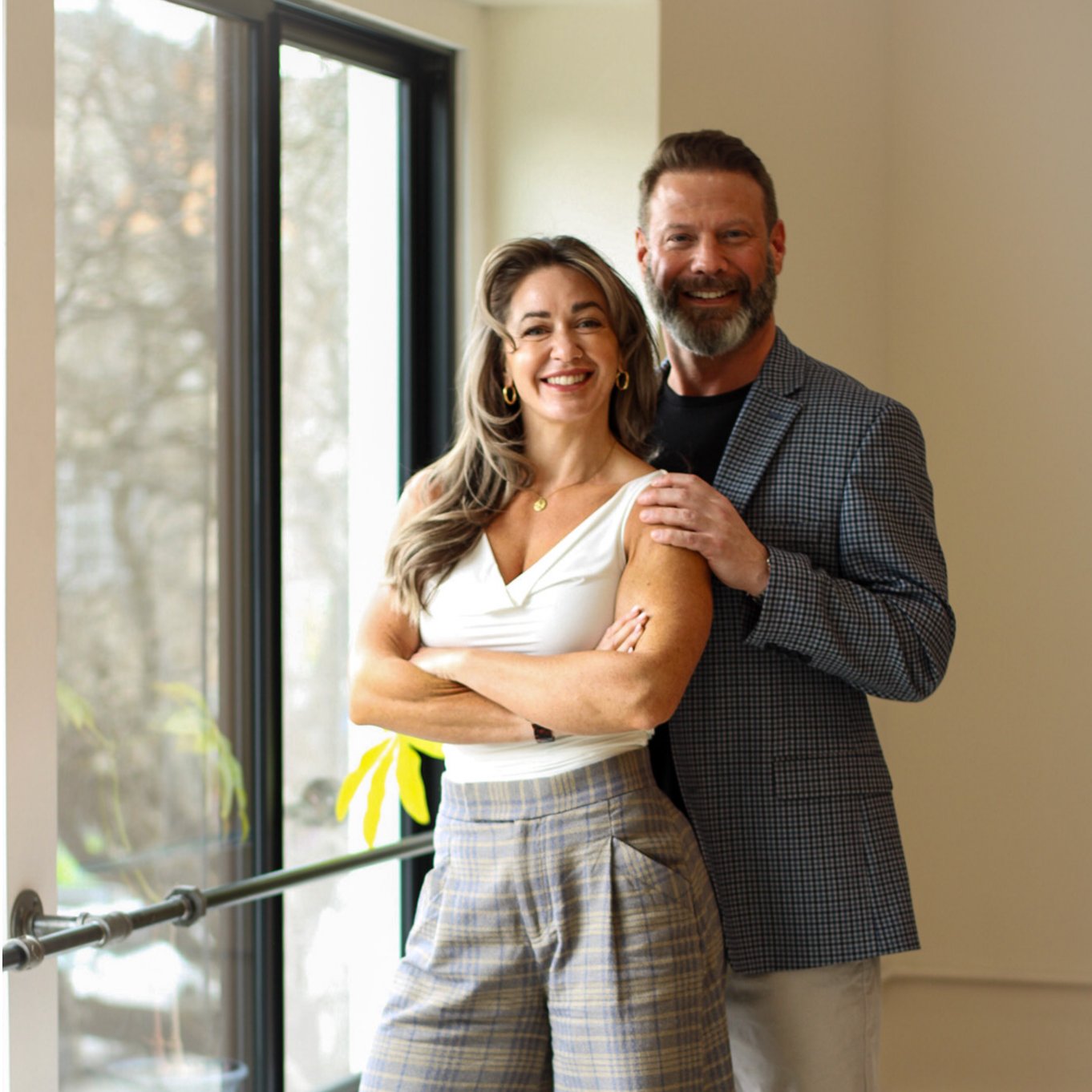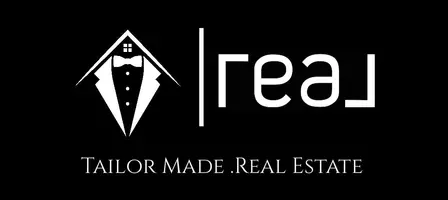
5101 RIVER RD #1610 Bethesda, MD 20816
1 Bed
1 Bath
1,007 SqFt
Open House
Sun Oct 05, 1:00pm - 4:00pm
UPDATED:
Key Details
Property Type Condo
Sub Type Condo/Co-op
Listing Status Active
Purchase Type For Sale
Square Footage 1,007 sqft
Price per Sqft $302
Subdivision The Kenwood
MLS Listing ID MDMC2202142
Style Traditional
Bedrooms 1
Full Baths 1
Condo Fees $893/mo
HOA Y/N N
Abv Grd Liv Area 1,007
Year Built 1969
Annual Tax Amount $2,764
Tax Year 2024
Property Sub-Type Condo/Co-op
Source BRIGHT
Property Description
This fully renovated 1-bedroom, 1-bath unit sits on the 16th floor of the iconic Kenwood building. The full length balcony spans from the living room to the bedroom, perfectly oriented to the south—ideal for yoga, enjoying breakfast, or simply taking in the view.
The Kenwood is a well-maintained, well-run classic building in the Bethesda–DC area, close to just about everything. The school bus stops right out front, and you're within walking distance of Whole Foods. Bike to Little Falls Park, or hop on the Capital Crescent Trail to visit the Apple Store and other shops on Bethesda Row.
You are just a 9-minute bus ride to Bloomingdale's / 20-minute bus ride to American University.
Want more information?
Come to the open house—or just call to schedule a private showing at your convenience.
Open House:
📅 Sunday, October 5
🕐 1:00–3:00 PM
Location
State MD
County Montgomery
Zoning RESIDENTIAL
Rooms
Basement Garage Access
Main Level Bedrooms 1
Interior
Interior Features Dining Area, Floor Plan - Open, Floor Plan - Traditional, Wood Floors
Hot Water Natural Gas
Heating Convector
Cooling Convector
Inclusions Ceiling light fixtures
Equipment Dishwasher, Disposal, Microwave, Refrigerator
Fireplace N
Appliance Dishwasher, Disposal, Microwave, Refrigerator
Heat Source Natural Gas
Exterior
Exterior Feature Balcony
Parking Features Garage - Front Entry, Garage Door Opener, Inside Access
Garage Spaces 1.0
Parking On Site 1
Utilities Available Electric Available, Natural Gas Available
Amenities Available Elevator, Concierge, Common Grounds, Community Center, Exercise Room
Water Access N
Accessibility Elevator
Porch Balcony
Attached Garage 1
Total Parking Spaces 1
Garage Y
Building
Story 1
Unit Features Hi-Rise 9+ Floors
Sewer Public Sewer
Water Public
Architectural Style Traditional
Level or Stories 1
Additional Building Above Grade, Below Grade
New Construction N
Schools
School District Montgomery County Public Schools
Others
Pets Allowed Y
HOA Fee Include Air Conditioning,Custodial Services Maintenance,Electricity,Ext Bldg Maint,Gas,Heat,Management,Pool(s),Recreation Facility,Sewer,Snow Removal
Senior Community No
Tax ID 160701961207
Ownership Condominium
SqFt Source 1007
Security Features Desk in Lobby,24 hour security,Intercom
Acceptable Financing Cash, Conventional, VA, Other
Listing Terms Cash, Conventional, VA, Other
Financing Cash,Conventional,VA,Other
Special Listing Condition Standard
Pets Allowed Case by Case Basis







