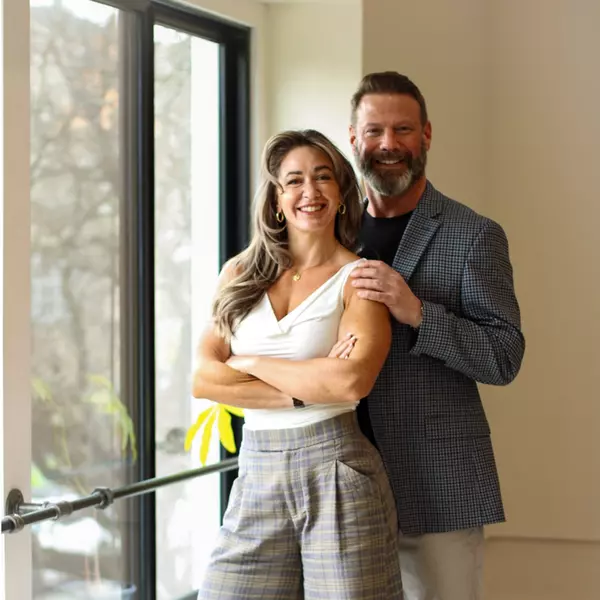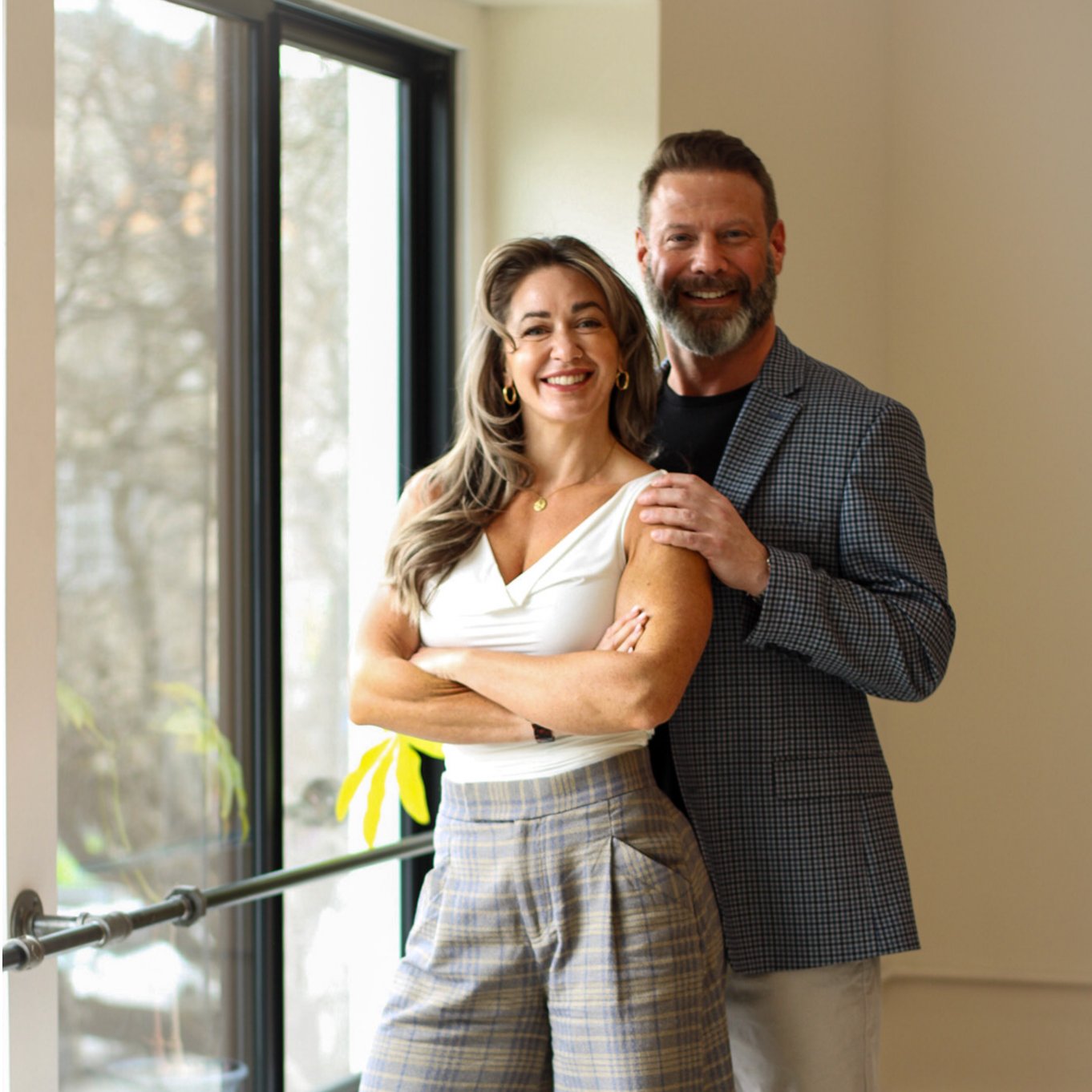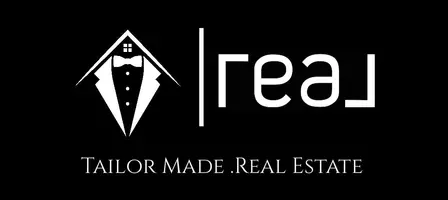
6405 HOLLINS DR Bethesda, MD 20817
4 Beds
4 Baths
2,320 SqFt
Open House
Thu Oct 02, 4:30pm - 6:00pm
Sat Oct 04, 1:00pm - 3:00pm
Sun Oct 05, 2:00pm - 4:00pm
UPDATED:
Key Details
Property Type Single Family Home
Sub Type Detached
Listing Status Active
Purchase Type For Sale
Square Footage 2,320 sqft
Price per Sqft $549
Subdivision Wyngate
MLS Listing ID MDMC2201406
Style Split Level
Bedrooms 4
Full Baths 3
Half Baths 1
HOA Y/N N
Abv Grd Liv Area 2,020
Year Built 1961
Available Date 2025-10-02
Annual Tax Amount $9,890
Tax Year 2024
Lot Size 10,189 Sqft
Acres 0.23
Property Sub-Type Detached
Source BRIGHT
Property Description
Upstairs you'll find a serene primary suite with a renovated ensuite bath and a walk in closet, two additional bedrooms, and a beautifully updated hall bath.
The lower level offers a second family room with a fireplace, a 4th bedroom, renovated full bath, and powder room—perfect for guests or a home office. Continue down to the finished basement which includes a large recreation room, laundry area, and ample storage. Enjoy outdoor living with a generous deck and a flat, large fenced backyard beautifully landscaped.
With refinished hardwoods, a new roof, and new windows, this home is move-in ready for those seeking modern upgrades and timeless charm in a prime location. Ideally located near NIH, parks, top-rated schools within the WJ School Cluster, shopping and restaurants of downtown Bethesda, don't miss the oppooortu ity to live in this sought after location!
Location
State MD
County Montgomery
Zoning R60
Rooms
Basement Fully Finished, Heated, Interior Access
Interior
Interior Features Bathroom - Tub Shower, Bathroom - Stall Shower, Breakfast Area, Floor Plan - Traditional, Formal/Separate Dining Room, Kitchen - Eat-In, Kitchen - Gourmet, Kitchen - Island, Kitchen - Table Space, Primary Bath(s), Recessed Lighting, Window Treatments, Wood Floors
Hot Water Natural Gas
Heating Forced Air
Cooling Central A/C
Fireplaces Number 2
Inclusions See Inclusions
Equipment Built-In Microwave, Dishwasher, Disposal, Dryer, Oven/Range - Gas, Refrigerator, Stainless Steel Appliances, Stove, Washer, Water Heater
Fireplace Y
Appliance Built-In Microwave, Dishwasher, Disposal, Dryer, Oven/Range - Gas, Refrigerator, Stainless Steel Appliances, Stove, Washer, Water Heater
Heat Source Natural Gas
Laundry Lower Floor
Exterior
Exterior Feature Deck(s)
Garage Spaces 2.0
Fence Fully
Water Access N
Accessibility None
Porch Deck(s)
Total Parking Spaces 2
Garage N
Building
Lot Description Landscaping
Story 4
Foundation Permanent
Sewer Public Sewer
Water Public
Architectural Style Split Level
Level or Stories 4
Additional Building Above Grade, Below Grade
New Construction N
Schools
Elementary Schools Wyngate
Middle Schools North Bethesda
High Schools Walter Johnson
School District Montgomery County Public Schools
Others
Senior Community No
Tax ID 160700636900
Ownership Fee Simple
SqFt Source 2320
Security Features Main Entrance Lock,Smoke Detector
Special Listing Condition Standard
Virtual Tour https://tour.truplace.com/property/2185/139413/







