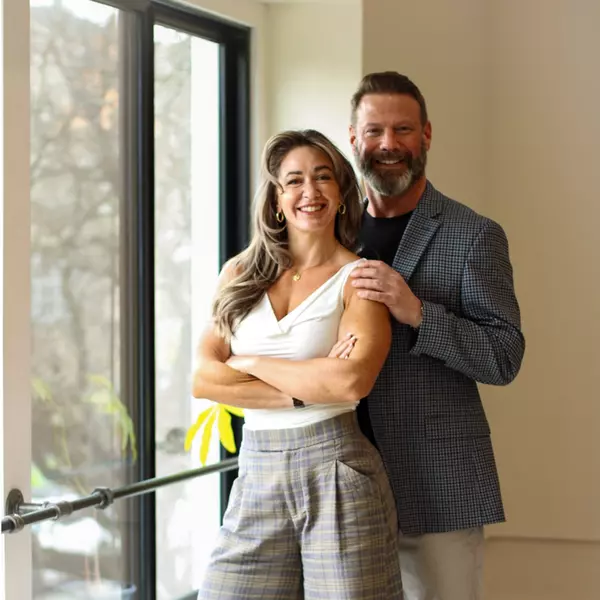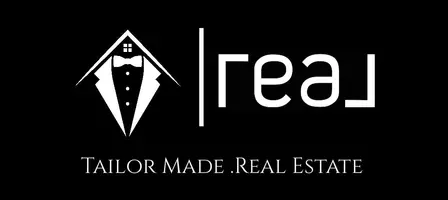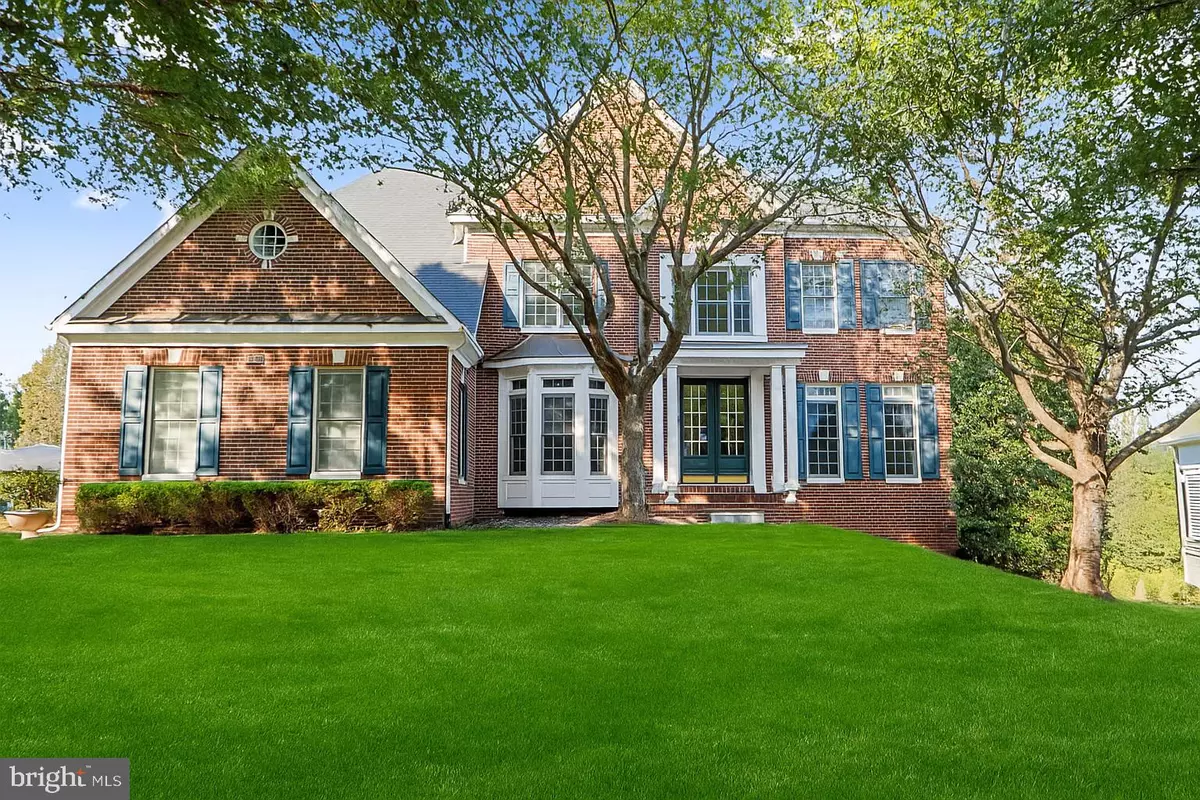
24188 SPRING MEADOW CIR Aldie, VA 20105
4 Beds
5 Baths
4,616 SqFt
UPDATED:
Key Details
Property Type Single Family Home
Sub Type Detached
Listing Status Active
Purchase Type For Sale
Square Footage 4,616 sqft
Price per Sqft $281
Subdivision Lenah Run
MLS Listing ID VALO2110686
Style Colonial
Bedrooms 4
Full Baths 4
Half Baths 1
HOA Fees $156/mo
HOA Y/N Y
Abv Grd Liv Area 3,378
Year Built 2005
Annual Tax Amount $9,722
Tax Year 2025
Lot Size 0.530 Acres
Acres 0.53
Property Sub-Type Detached
Source BRIGHT
Property Description
Welcome to this stunning Winchester Homes Browning model, **FRESHLY PAINTED** and professionally cleaned, nestled on a beautifully landscaped 0.53-acre lot in the desirable Lenah Run community. This picture-perfect 4-bedroom, 4.5-bath dream home backs to trees and neighborhood trails, offering a private, park-like setting with a fully fenced yard and storage shed. The main level showcases a two-story foyer, hardwood floors, elegant formal spaces, a private office with custom built-ins, and a gourmet kitchen with island, double ovens, and planning desk—opening to a bright family room with a brick fireplace. Upstairs, the luxurious primary suite features vaulted ceilings, dual walk-in closets, and a spa-like bath, along with a versatile bonus room and well-appointed secondary bedrooms. The finished walkout basement adds a large rec room, wet bar, optional fifth bedroom or gym, and full bath. Additional highlights include a 3 CAR oversized garage, whole-house central vacuum, and close proximity to community pool, walking trails, and major commuter routes. A perfect blend of elegance, comfort, and convenience—this home truly has it all!
Location
State VA
County Loudoun
Zoning ALDIE
Rooms
Basement Full
Interior
Interior Features Additional Stairway, Bar, Breakfast Area, Built-Ins, Butlers Pantry, Carpet, Ceiling Fan(s), Central Vacuum, Crown Moldings, Curved Staircase, Dining Area, Floor Plan - Traditional, Formal/Separate Dining Room, Intercom, Kitchen - Eat-In, Kitchen - Island, Kitchen - Table Space, Pantry, Primary Bath(s), Bathroom - Soaking Tub, Bathroom - Stall Shower, Store/Office, Window Treatments, Wood Floors
Hot Water Propane
Cooling Central A/C
Flooring Carpet, Hardwood
Fireplaces Number 1
Fireplaces Type Fireplace - Glass Doors
Equipment Central Vacuum, Cooktop - Down Draft, Dishwasher, Disposal, Dryer, Icemaker, Intercom, Microwave, Oven - Double, Oven - Wall, Refrigerator, Washer, Water Heater
Fireplace Y
Appliance Central Vacuum, Cooktop - Down Draft, Dishwasher, Disposal, Dryer, Icemaker, Intercom, Microwave, Oven - Double, Oven - Wall, Refrigerator, Washer, Water Heater
Heat Source Propane - Owned
Laundry Upper Floor, Washer In Unit, Dryer In Unit
Exterior
Exterior Feature Deck(s)
Parking Features Garage - Side Entry, Garage Door Opener, Oversized, Other
Garage Spaces 6.0
Fence Rear
Utilities Available Cable TV Available, Propane, Electric Available, Phone Available
Amenities Available Pool - Outdoor, Jog/Walk Path
Water Access N
View Trees/Woods
Accessibility None
Porch Deck(s)
Attached Garage 3
Total Parking Spaces 6
Garage Y
Building
Lot Description Backs to Trees, Front Yard
Story 3
Foundation Concrete Perimeter
Above Ground Finished SqFt 3378
Sewer Public Sewer
Water Public
Architectural Style Colonial
Level or Stories 3
Additional Building Above Grade, Below Grade
New Construction N
Schools
Middle Schools Willard
High Schools Lightridge
School District Loudoun County Public Schools
Others
Pets Allowed N
HOA Fee Include Common Area Maintenance,Pool(s),Snow Removal,Trash
Senior Community No
Tax ID 286381727000
Ownership Fee Simple
SqFt Source 4616
Horse Property N
Special Listing Condition Standard







