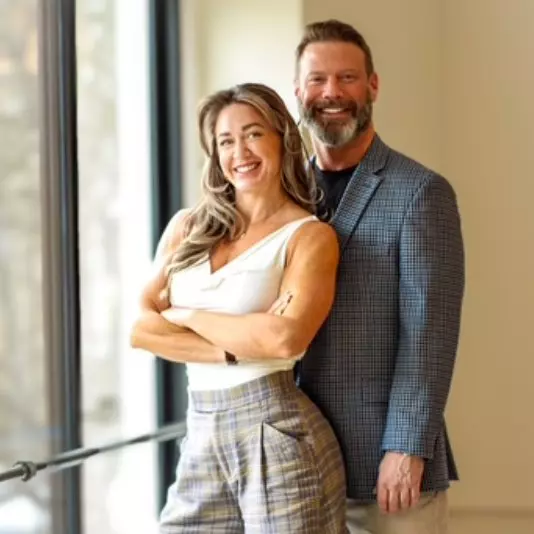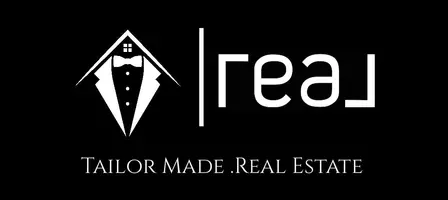Bought with jorge carlos Milanes-Escobar • Spring Hill Real Estate, LLC.
$485,000
$485,000
For more information regarding the value of a property, please contact us for a free consultation.
7390 COLTON LN Manassas, VA 20109
4 Beds
4 Baths
1,815 SqFt
Key Details
Sold Price $485,000
Property Type Townhouse
Sub Type Interior Row/Townhouse
Listing Status Sold
Purchase Type For Sale
Square Footage 1,815 sqft
Price per Sqft $267
Subdivision Sudley
MLS Listing ID VAPW2091224
Sold Date 05/16/25
Style Colonial
Bedrooms 4
Full Baths 3
Half Baths 1
HOA Fees $50/qua
HOA Y/N Y
Abv Grd Liv Area 1,210
Year Built 1970
Annual Tax Amount $1,881
Tax Year 2014
Lot Size 2,614 Sqft
Acres 0.06
Property Sub-Type Interior Row/Townhouse
Source BRIGHT
Property Description
Welcome to this beautifully updated townhouse located in the highly sought-after Sudley community of Manassas, Virginia. Offering three spacious bedrooms and three and a half fully renovated bathrooms, this home is designed to accommodate both comfort and style. Upon entering the main level, you'll be welcomed by elegant ceramic tile flooring and a tastefully remodeled powder room. The expansive living room features engineered hardwood flooring, crown molding, and recessed lighting, creating a warm and inviting atmosphere perfect for entertaining or relaxing after a long day. Adjacent to the living room is a formal dining area enhanced with wainscoting and a sliding glass door that opens to a private, fully fenced-in backyard—ideal for outdoor dining, gardening, or simply enjoying quiet moments on the patio.
The kitchen is a true chef's delight, complete with a granite island, granite countertops, stainless steel appliances, and a gas stove—perfect for preparing meals and hosting gatherings. Upstairs, the owner's suite offers a peaceful retreat with its own en-suite full bath, while two additional generously sized bedrooms and a hallway full bath provide ample space for family or guests.
The fully finished lower level adds incredible versatility to the home, featuring a full bathroom, a large bonus room that can serve as a guest bedroom, home office, or recreation room, as well as a dedicated laundry area and abundant storage space.
Extensively remodeled in 2021, this home includes major upgrades such as a new roof, gutters, windows, doors, light fixtures, soft-close cabinets, granite countertops, and all new bathrooms—ensuring peace of mind and modern convenience.
Location
State VA
County Prince William
Zoning RPC
Rooms
Basement Partially Finished
Interior
Interior Features Dining Area
Hot Water Natural Gas
Cooling Central A/C
Flooring Carpet, Ceramic Tile, Engineered Wood
Equipment Dishwasher, Disposal, Dryer, Refrigerator, Stove, Washer, Water Heater
Furnishings No
Fireplace N
Window Features Double Hung
Appliance Dishwasher, Disposal, Dryer, Refrigerator, Stove, Washer, Water Heater
Heat Source Natural Gas
Laundry Basement
Exterior
Utilities Available Electric Available
Water Access N
Roof Type Asphalt
Accessibility None
Garage N
Building
Story 3
Foundation Block
Sewer Public Sewer
Water Public
Architectural Style Colonial
Level or Stories 3
Additional Building Above Grade, Below Grade
Structure Type Dry Wall
New Construction N
Schools
Elementary Schools Sudley
Middle Schools Stonewall
High Schools Stonewall Jackson
School District Prince William County Public Schools
Others
Pets Allowed N
Senior Community No
Tax ID 7697-74-4772
Ownership Fee Simple
SqFt Source Estimated
Acceptable Financing Cash, Conventional, FHA, Variable, VA
Horse Property N
Listing Terms Cash, Conventional, FHA, Variable, VA
Financing Cash,Conventional,FHA,Variable,VA
Special Listing Condition Standard
Read Less
Want to know what your home might be worth? Contact us for a FREE valuation!

Our team is ready to help you sell your home for the highest possible price ASAP






